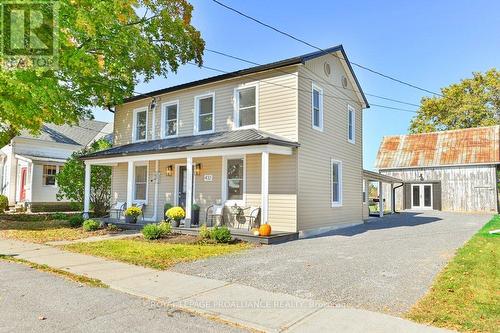



Jasna Efendic-Damjanovic, Broker




Jasna Efendic-Damjanovic, Broker

Phone: 613.394.4837
Fax:
613.394.2897
Mobile: 613.849.9883

253
DUNDAS
STREET
EAST
Trenton,
ON
K8V 1M1
| Neighbourhood: | Bloomfield |
| Lot Size: | 56.6 x 209 FT |
| No. of Parking Spaces: | 6 |
| Bedrooms: | 3 |
| Bathrooms (Total): | 2 |
| Amenities Nearby: | [] , Hospital , [] |
| Community Features: | School Bus |
| Ownership Type: | Freehold |
| Parking Type: | Detached garage |
| Property Type: | Single Family |
| Sewer: | Septic System |
| Appliances: | Dryer , Refrigerator , Stove , Washer |
| Basement Development: | Unfinished |
| Basement Type: | N/A |
| Building Type: | House |
| Construction Style - Attachment: | Detached |
| Exterior Finish: | Vinyl siding |
| Heating Fuel: | Natural gas |
| Heating Type: | Forced air |