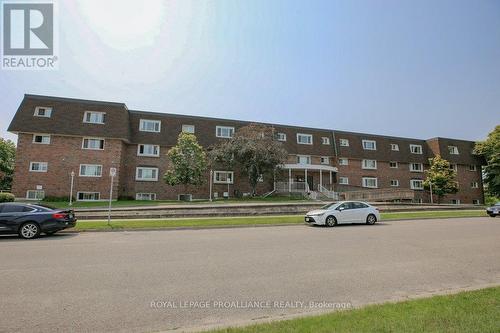



Rachel O'Brien, Sales Representative | Mary Ann Keary, Broker




Rachel O'Brien, Sales Representative | Mary Ann Keary, Broker

Phone: 613.394.4837
Fax:
613.394.2897
Mobile: 613.849.9883

253
DUNDAS
STREET
EAST
Trenton,
ON
K8V1M1
| Neighbourhood: | 810 - Brockville |
| Condo Fees: | $465.81 Monthly |
| No. of Parking Spaces: | 1 |
| Floor Space (approx): | 500 - 599 Square Feet |
| Bedrooms: | 1 |
| Bathrooms (Total): | 1 |
| Community Features: | Pets not Allowed |
| Features: | Carpet Free |
| Maintenance Fee Type: | Insurance , Common Area Maintenance , Heat , [] , Water |
| Ownership Type: | Condominium/Strata |
| Parking Type: | No Garage |
| Property Type: | Single Family |
| Basement Type: | N/A |
| Building Type: | Apartment |
| Exterior Finish: | Brick |
| Heating Fuel: | Electric |
| Heating Type: | Baseboard heaters |