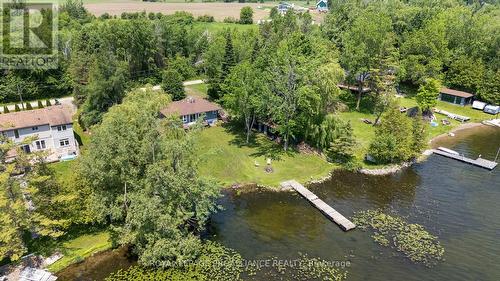



Mark Sokolski, Sales Representative




Mark Sokolski, Sales Representative

Phone: 613.394.4837
Fax:
613.394.2897
Mobile: 613.849.9883

253
DUNDAS
STREET
EAST
Trenton,
ON
K8V1M1
| Neighbourhood: | Little Britain |
| Lot Frontage: | 105.0 Feet |
| Lot Depth: | 171.3 Feet |
| Lot Size: | 105 x 171.4 FT |
| No. of Parking Spaces: | 12 |
| Floor Space (approx): | 700 - 1100 Square Feet |
| Waterfront: | Yes |
| Water Body Type: | Lake Scugog |
| Water Body Name: | Lake Scugog |
| Bedrooms: | 3 |
| Bathrooms (Total): | 1 |
| Access Type: | [] |
| Community Features: | Fishing |
| Features: | Level lot , Irregular lot size , Level |
| Ownership Type: | Freehold |
| Parking Type: | Detached garage , Garage |
| Property Type: | Single Family |
| Sewer: | Septic System |
| Structure Type: | Deck , Dock |
| Surface Water: | [] |
| Utility Type: | Wireless - Available |
| Utility Type: | Hydro - Installed |
| Utility Type: | [] - Connected |
| View Type: | Lake view , [] |
| WaterFront Type: | Waterfront |
| Appliances: | [] , Stove , Window Coverings , Refrigerator |
| Architectural Style: | Bungalow |
| Basement Type: | Crawl space |
| Building Type: | House |
| Construction Style - Attachment: | Detached |
| Cooling Type: | Central air conditioning |
| Easement: | Unknown |
| Exterior Finish: | Wood |
| Foundation Type: | Block |
| Heating Fuel: | Propane |
| Heating Type: | Forced air |