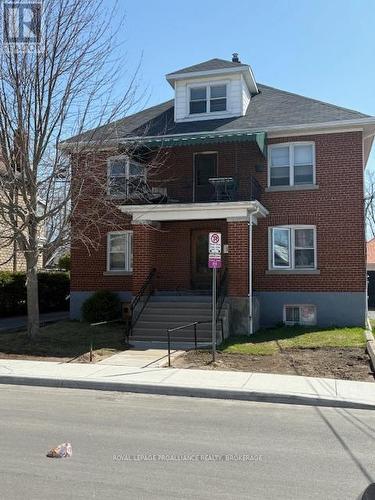
Judy Dennee, Sales Representative | Don Dennee, Sales Representative | nicole dennee, Sales Representative

Judy Dennee, Sales Representative | Don Dennee, Sales Representative | nicole dennee, Sales Representative

Phone: 613.394.4837
Fax:
613.394.2897
Mobile: 613.849.9883

253
DUNDAS
STREET
EAST
Trenton,
ON
K8V1M1
| Neighbourhood: | 14 - Central City East |
| Lot Frontage: | 60.0 Feet |
| Lot Depth: | 90.6 Feet |
| Lot Size: | 60 x 90.6 FT |
| No. of Parking Spaces: | 3 |
| Floor Space (approx): | 3500 - 5000 Square Feet |
| Bedrooms: | 14+4 |
| Bathrooms (Total): | 8 |
| Amenities Nearby: | Hospital , Park , [] , Public Transit , Schools |
| Community Features: | School Bus |
| Parking Type: | Detached garage , Garage |
| Property Type: | Multi-family |
| Sewer: | Sanitary sewer |
| Structure Type: | Porch |
| Appliances: | Dishwasher , Dryer , Stove , Washer , Refrigerator |
| Basement Development: | Finished |
| Basement Type: | N/A |
| Building Type: | Other |
| Exterior Finish: | Brick , Vinyl siding |
| Fire Protection: | Smoke Detectors |
| Foundation Type: | Unknown |
| Heating Fuel: | Natural gas |
| Heating Type: | Hot water radiator heat |