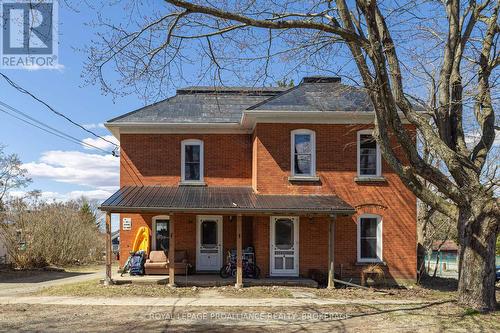



Gregg Scrannage, Sales Representative




Gregg Scrannage, Sales Representative

Phone: 613.394.4837
Fax:
613.394.2897
Mobile: 613.849.9883

253
DUNDAS
STREET
EAST
Trenton,
ON
K8V1M1
| Neighbourhood: | 818 - Rideau Lakes (Bastard) Twp |
| Lot Frontage: | 59.8 Feet |
| Lot Depth: | 123.0 Feet |
| Lot Size: | 59.9 x 123 FT |
| No. of Parking Spaces: | 3 |
| Floor Space (approx): | 2000 - 2500 Square Feet |
| Bedrooms: | 5 |
| Bathrooms (Total): | 3 |
| Amenities Nearby: | [] , Marina , Park |
| Equipment Type: | Propane Tank |
| Features: | Level |
| Parking Type: | No Garage |
| Property Type: | Multi-family |
| Rental Equipment Type: | Propane Tank |
| Sewer: | Septic System |
| Structure Type: | Deck , Porch , Shed |
| Utility Type: | Cable - Available |
| Utility Type: | Hydro - Installed |
| Amenities: | Separate Heating Controls , Separate Hydro Meters |
| Appliances: | [] , Water softener , Dryer , Stove , Washer , Refrigerator |
| Basement Development: | Unfinished |
| Basement Type: | N/A |
| Building Type: | Triplex |
| Exterior Finish: | Brick |
| Fire Protection: | Smoke Detectors |
| Foundation Type: | Concrete , Stone |
| Heating Fuel: | Electric |
| Heating Type: | Baseboard heaters |